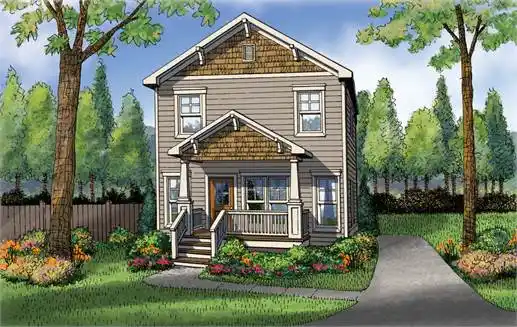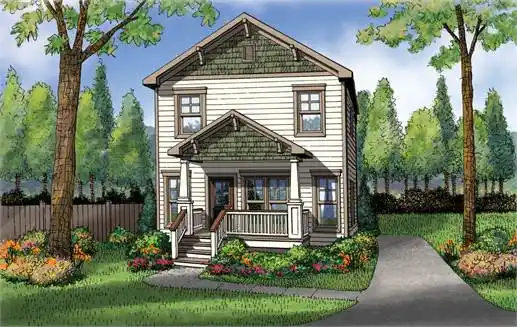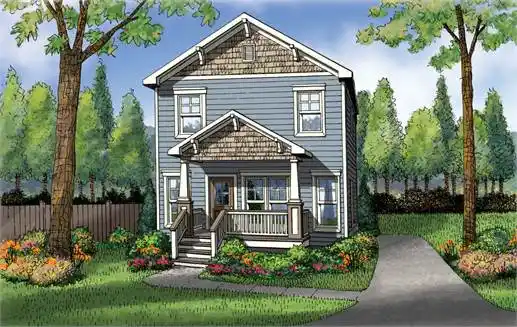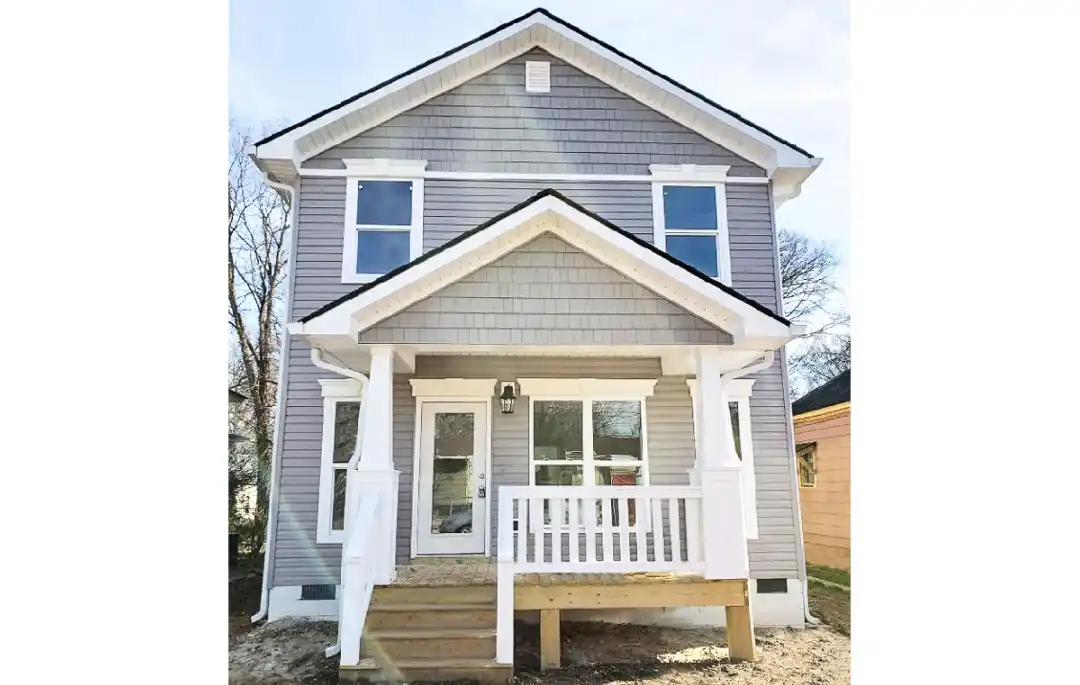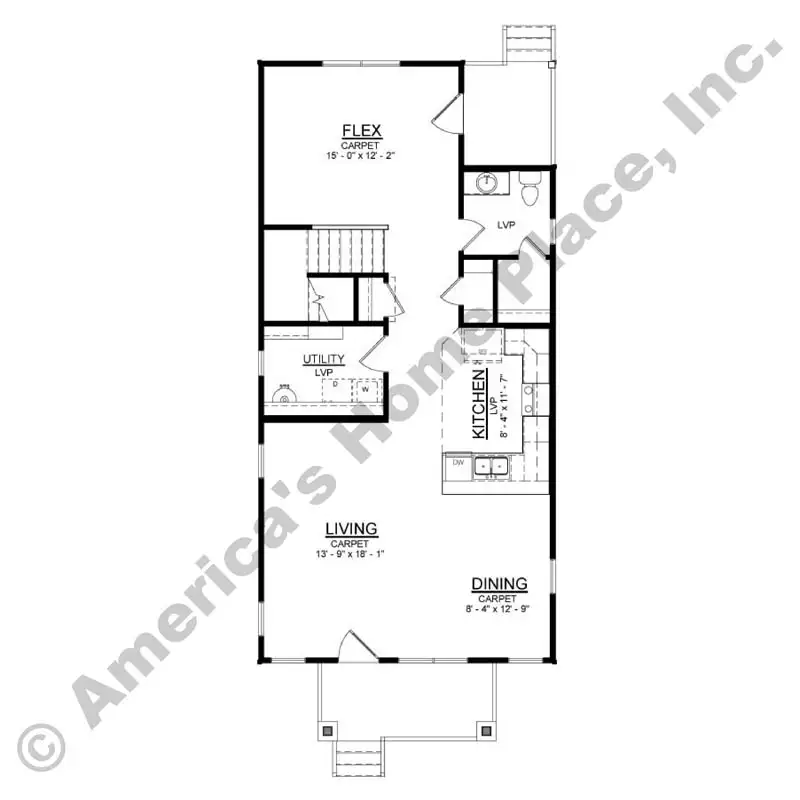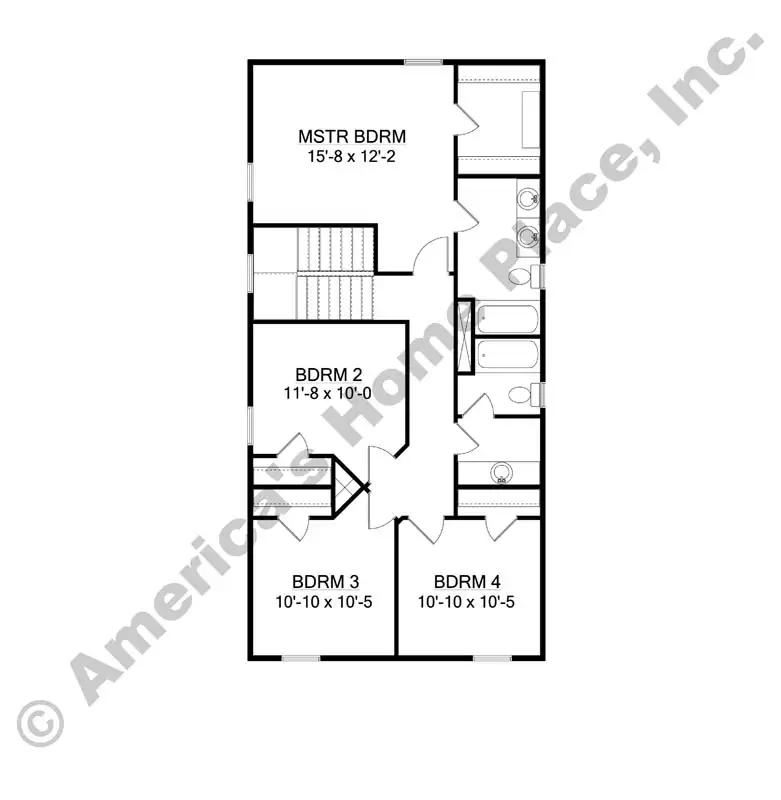Heated Sq Ft 2030 Sq Ft
Dimension 23 ft W X 52 ft D
Garage Optional
Master on Main No
Split Bedrooms Yes
This home provides the best of both worlds. Spacious yet charming, this lovely coastal design has a covered front porch to enjoy the scenery. This narrow plan is filled with lots of amenities. The central Kitchen, Dining, and Living Rooms are excellent for entertaining guests. There are large Flex and Utility rooms. This plan offers 4 bedrooms and 2.5 baths, with the master suite on the 2nd floor. The standard rear covered back porch is a cozy feature for relaxing.
*Pricing Disclaimer
Any information shown is subject to change without notice. Images may show options and upgrades not included in the base plan or price and may not reflect actual finished home or landscaping. Specifications and prices vary by location. Home designs represented on this page are property of America’s Home Place and are intended for demonstration purposes only. Any unauthorized duplication, copying or reproduction, or any other use, is strictly prohibited. © 2024 America’s Home Place, Inc.
